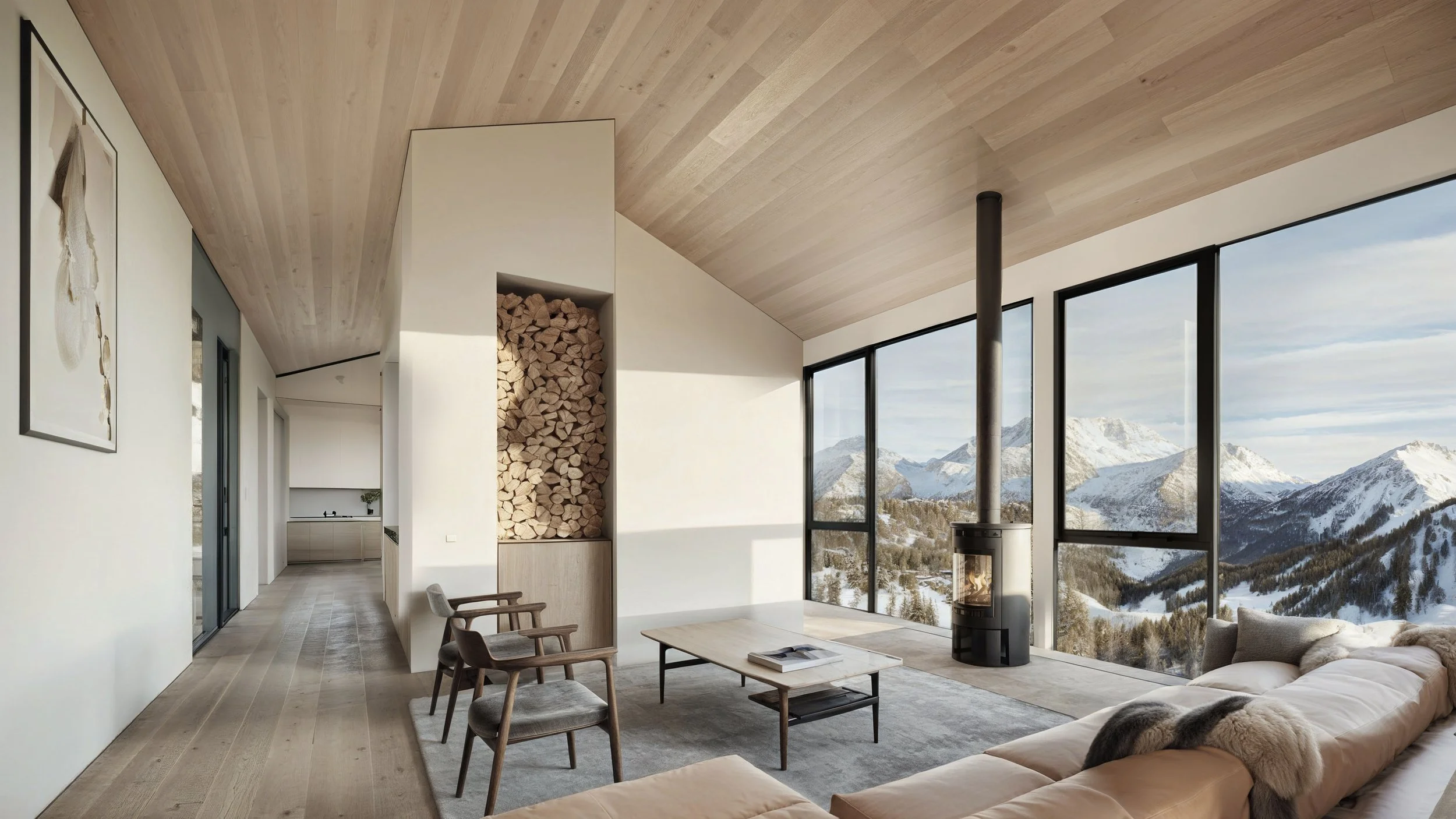Emerging from a steep slope overlooking the largest ski resort in Washington state, Beargrass Cabin is a family retreat tucked into a dense mountain forest. The site itself is rugged and unforgiving, with significant constraints. The project is comprised of two simple structures set into the rocky soil and clad in materials that feel sourced directly from the landscape. Organizing the program into two volumes offers the natural ability to step up the slope while also keeping the scale quite modest. The larger volume, which sits lower on the slope, operates as an extended threshold. The entry is a large vestibule open to a transformable snow lounge: a space with a hidden hot tub and windows that fold away to create an exterior room, extending the natural landscape inside. Upstairs, the main living area hovers in the forest with sweeping views down the valley and across to the ski runs. The smaller structure, located further uphill, functions as a stacked bunkhouse containing bedrooms, a suite, and a small gym. The bedrooms, perched above the larger structure below, frame views to the valley beyond. Simple in form, Beargrass Cabin aims to evoke the spirit of a timeless cabin through a modern lens.
BEARGRASS CABIN











